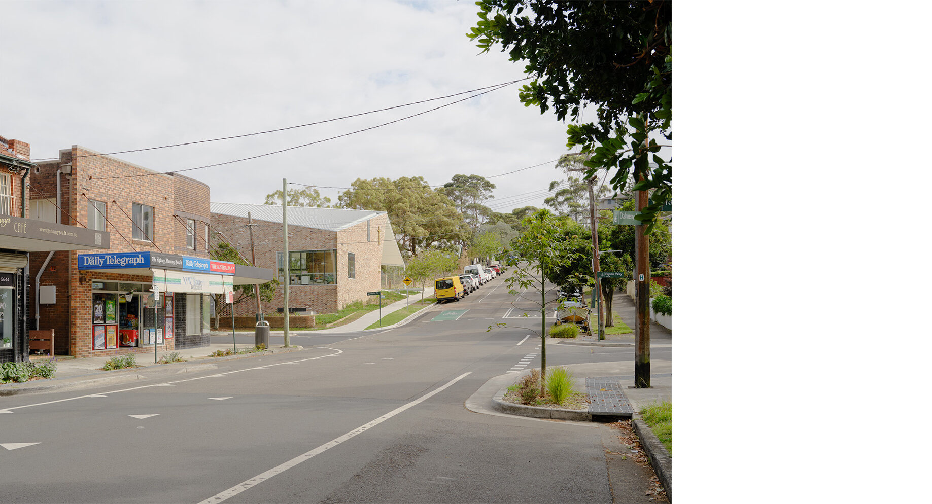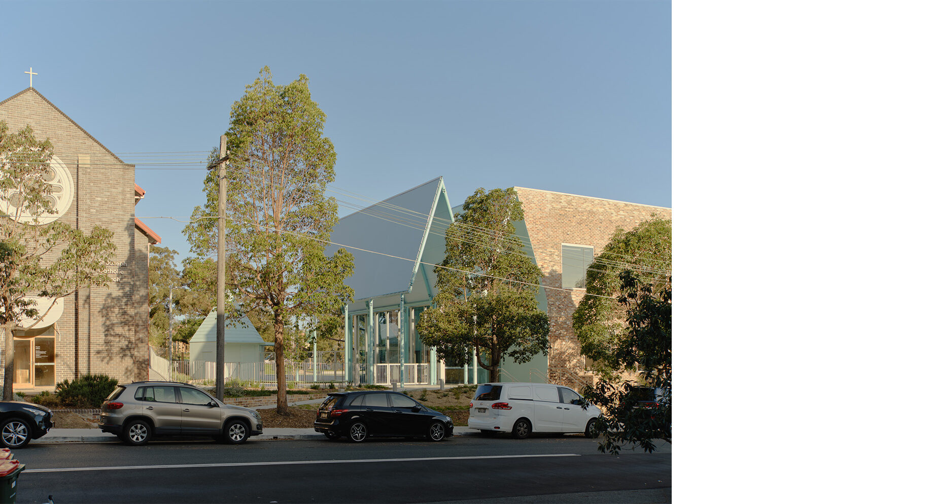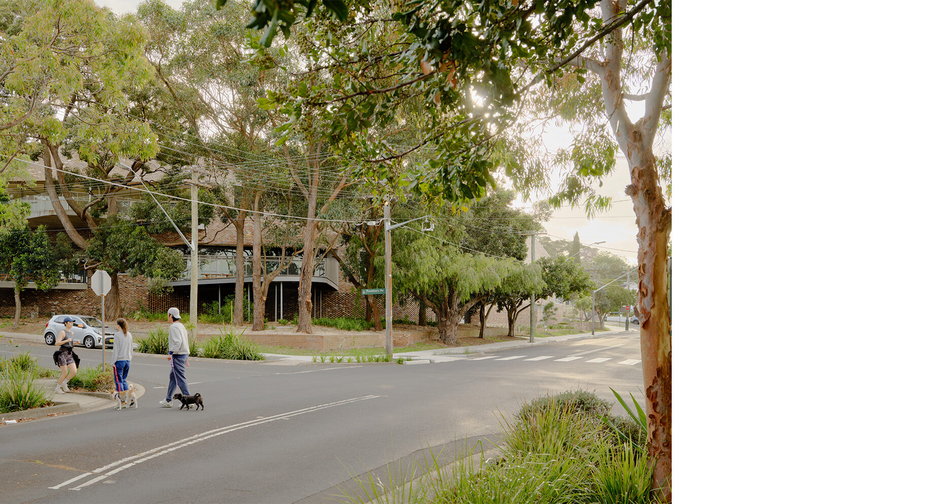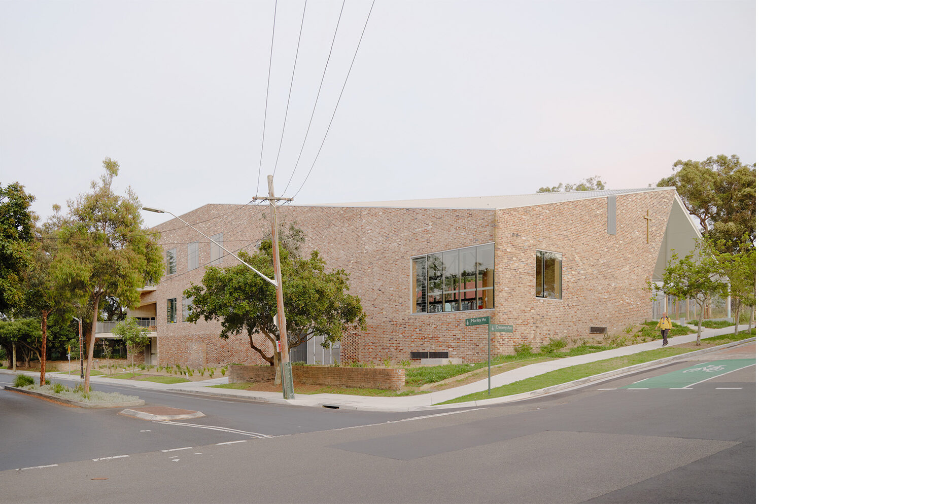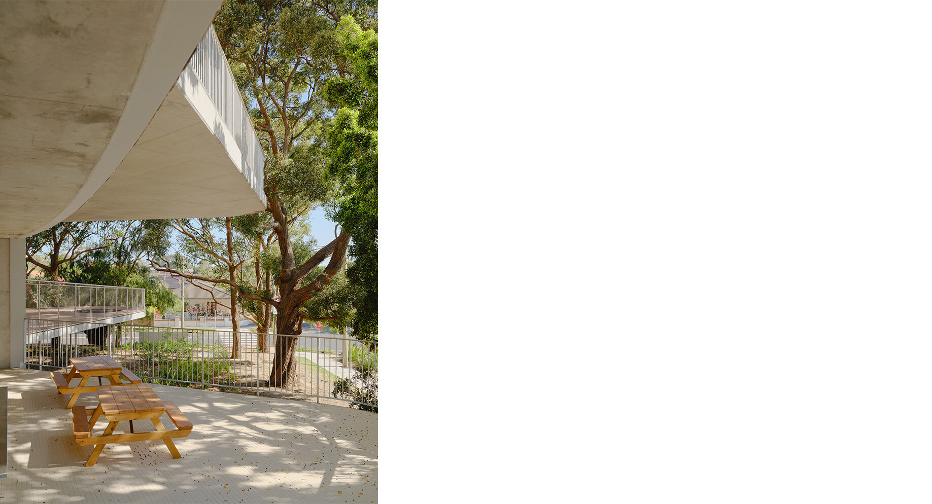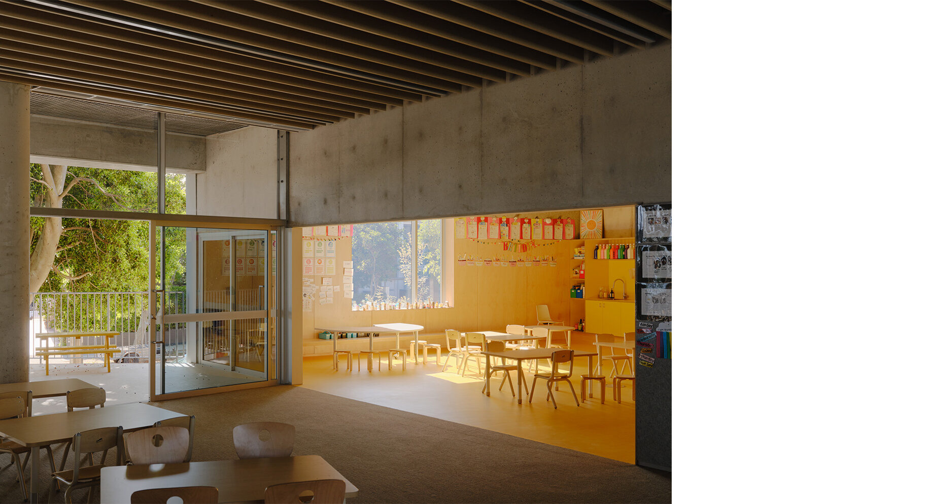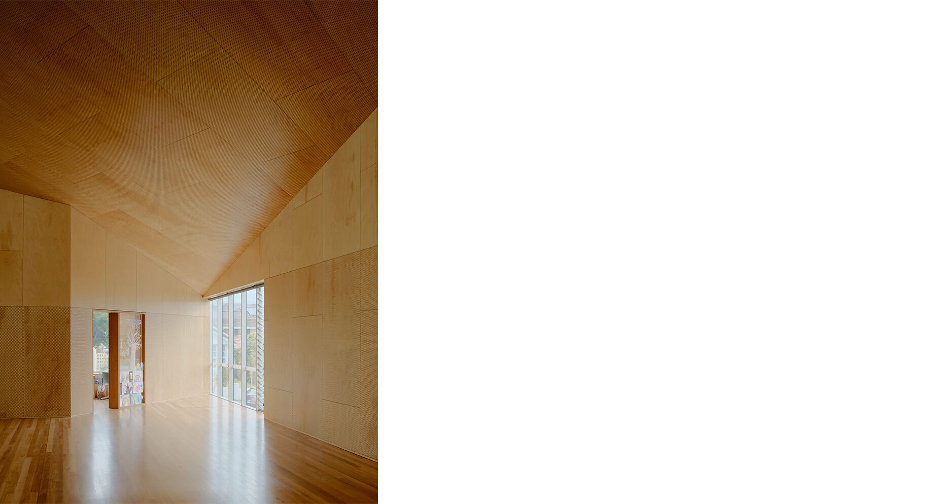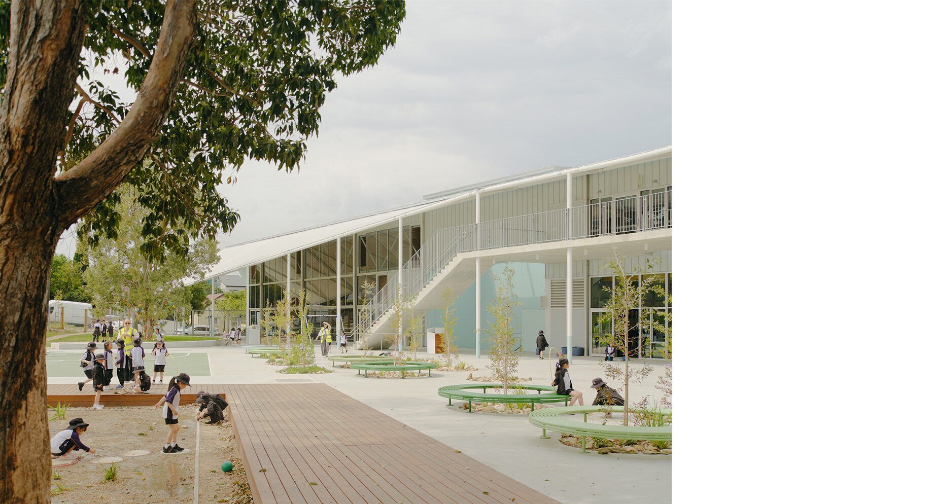St Joseph’s Catholic Primary School Rosebery
2025 AIA NSW Architecture Awards – Shortlist: Educational Architecture
2025 AIA NSW Architecture Awards – Shortlist: Urban Design
The project encompasses the entire block working with three client organisations, and includes renovation to the Church, new 60 place Early Learning Centre (ELC) and a new 420 place primary school. It supports a vibrant community with multi-purpose gathering spaces for the school, parishioners, youth groups, local community groups, and adult education. We participated in consultation with the local neighbourhood, parish and future school community.
Whilst the ELC establishes a shared forecourt with the church, the school is organised around a central ‘garden’ playground space. It is contained within a single building form, compact on the site and curved in plan to preserve the stand of mature swamp mahoganies on the corner. The hall and admin anchor the ends of the school, with the Learning Resources Centre at the centre. The school gives shape to an innovative educational specification that embraces a future-focused learning hub typology. Critical to success is the acoustic performance of the spaces, which has been planned with the utmost of care.
Sustainability is a fundamental objective of the architectural strategy. The significant number of mature trees are appreciated as a valuable asset within a primary school environment and every effort has been made to retain them – cantilevered balconies sensitively float among the canopy, allowing learning in the landscape. Indigenous landscape in particular, is an important tool here for all people to learn about Country.
