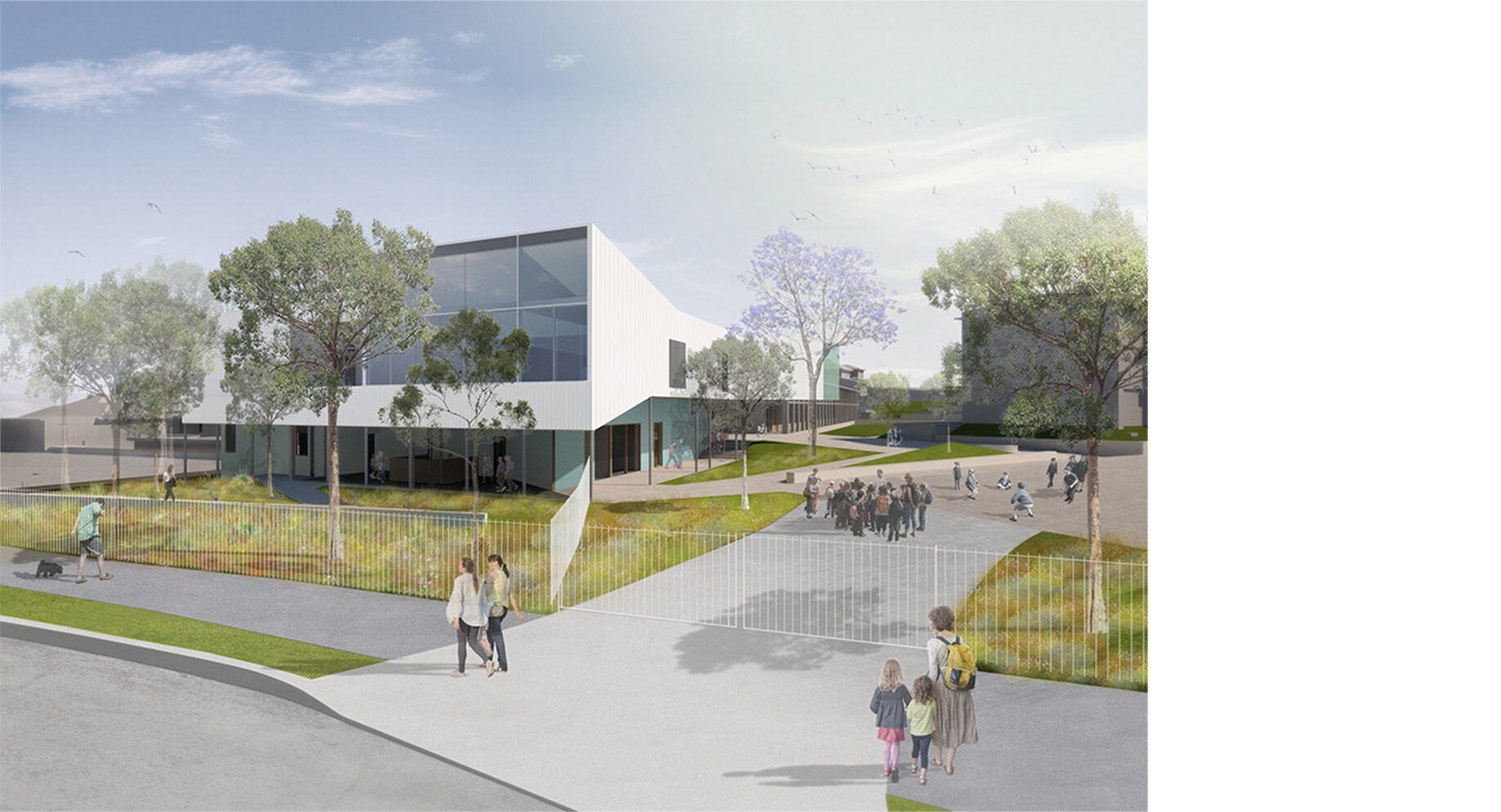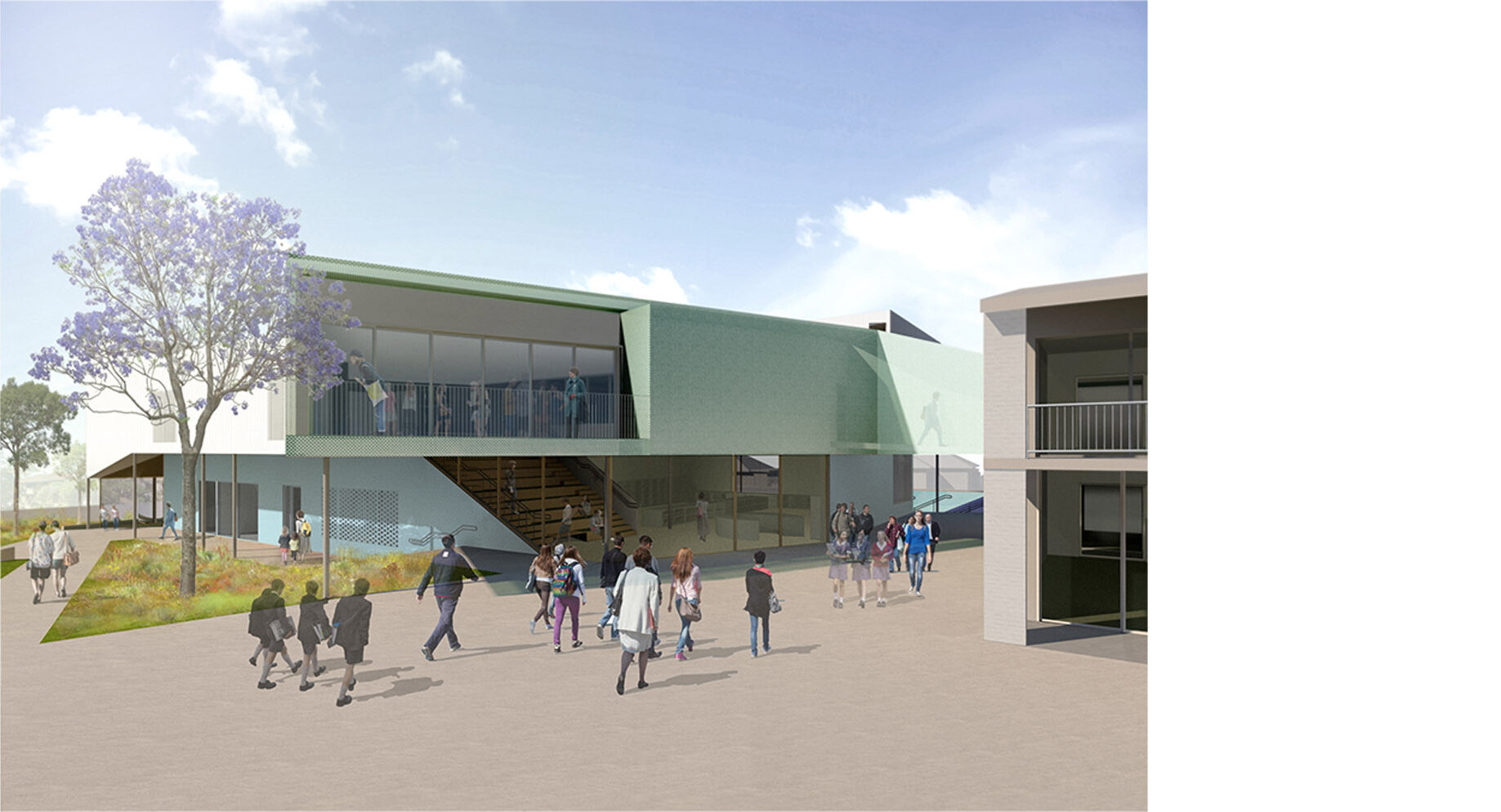Pittwater House Schools Masterplan
Pittwater House champions a model of ‘twin schooling’ with single sex classes in a co-educational environment. It is a single school with three parts, offering education from pre-kindergarten, through primary to secondary.
The current campus lacks clarity, reflecting a piecemeal approach to development that is so common in schools of this era. Neeson Murcutt Neille was engaged to undertake works to manage both current and anticipated future needs. The question was how to connect and bind new elements with the existing to create a stronger identify and clearer whole – a single school with three parts, set within a beautiful open site – and how to mitigate the serious impacts of climate change that are set to affect this campus, such as sea level rise.
The masterplan transforms this school campus through judicious removal and new building. The simple organisation of ‘building fingers’ and ‘landscape spines’ provides a clear circulation logic, intuitive wayfinding, and safe overland flow paths. It allows internal spaces to be connected to landscape, natural light and fresh air. A new cohesive character to the campus is created without remaking every building or façade.
We are now engaged in the delivery of Stage 1A that reshapes arrival – carpark, pick-up and drop-off – provides equitable pedestrian access throughout the school, and adds a series of balconies as outdoor learning spaces and for passive solar control.

